W
O
R
K
/
S
N
D
/
A MULTIPURPOSE HALL
ARCHITECTURE & BIM, ONGOING, 2025
The proposal suggested an open plan to fulfill the spatial requirements, with two mezzanines at each end,
overlooking the main approach and a nearby river. By documenting the entire process with BIM
and integrating models based on drawings from engineers, the design reflects a collaborative
integration of common regional practices and emerging workflows.
Challenged by traditional methods, I am seeking practical solutions and standards better suited to small studios operating with limited resources.
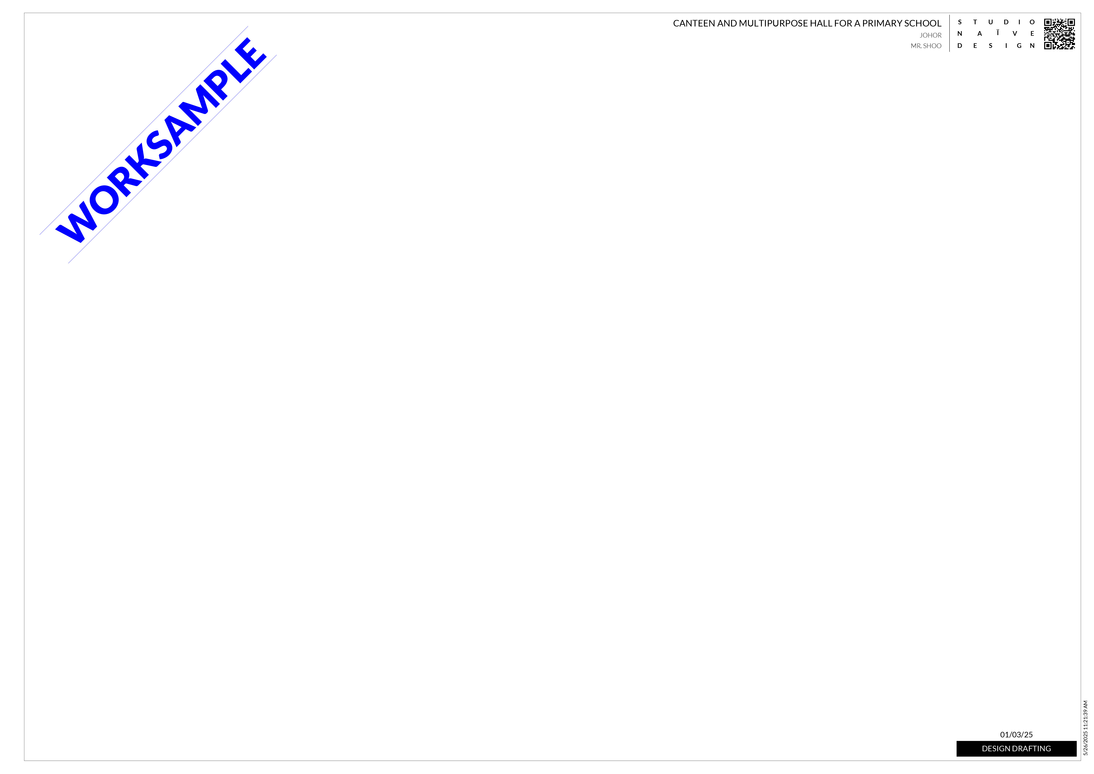

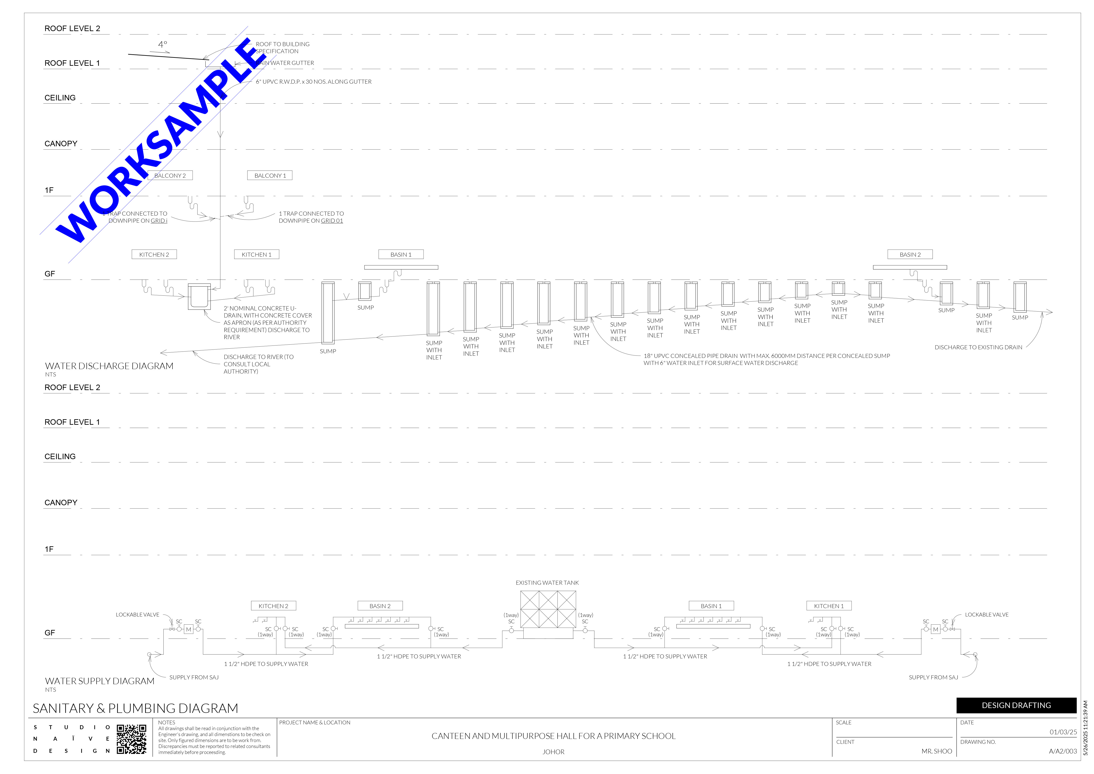

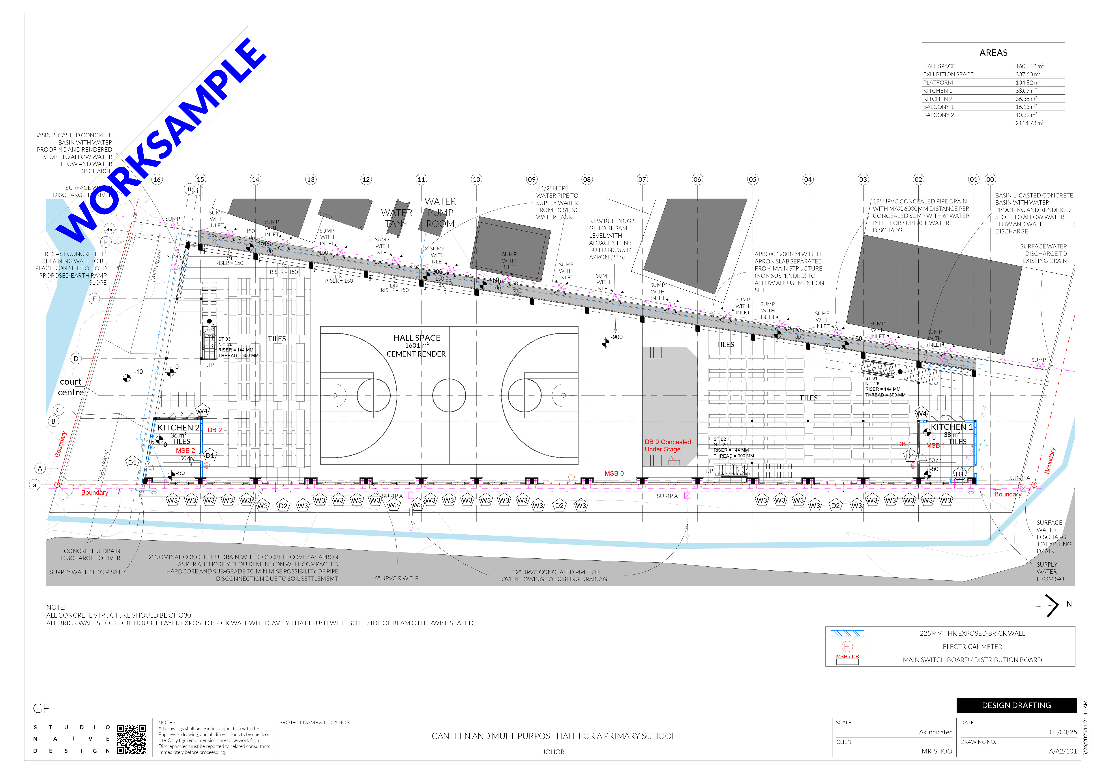
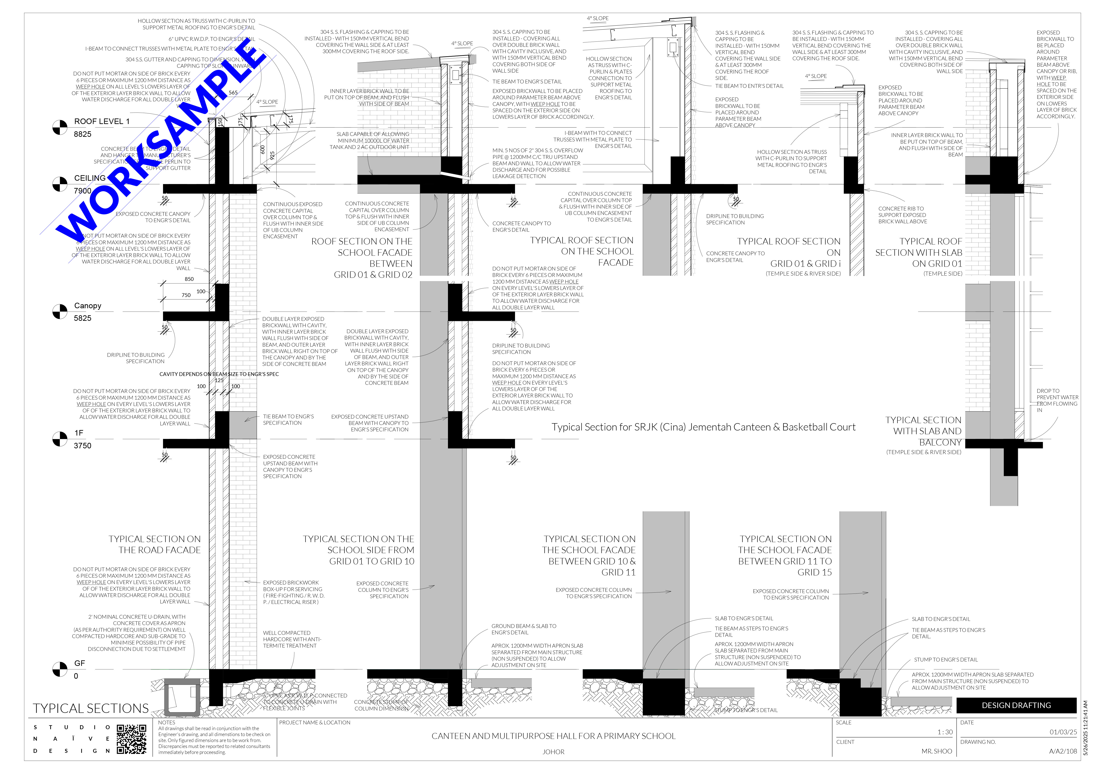

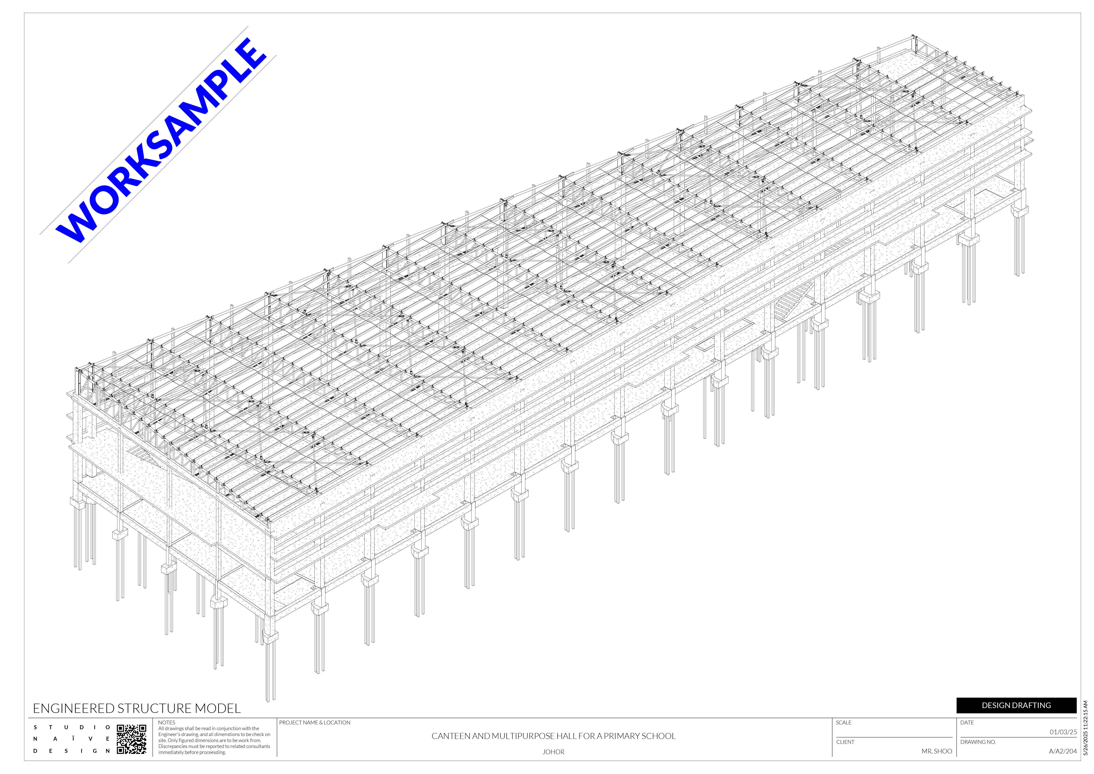
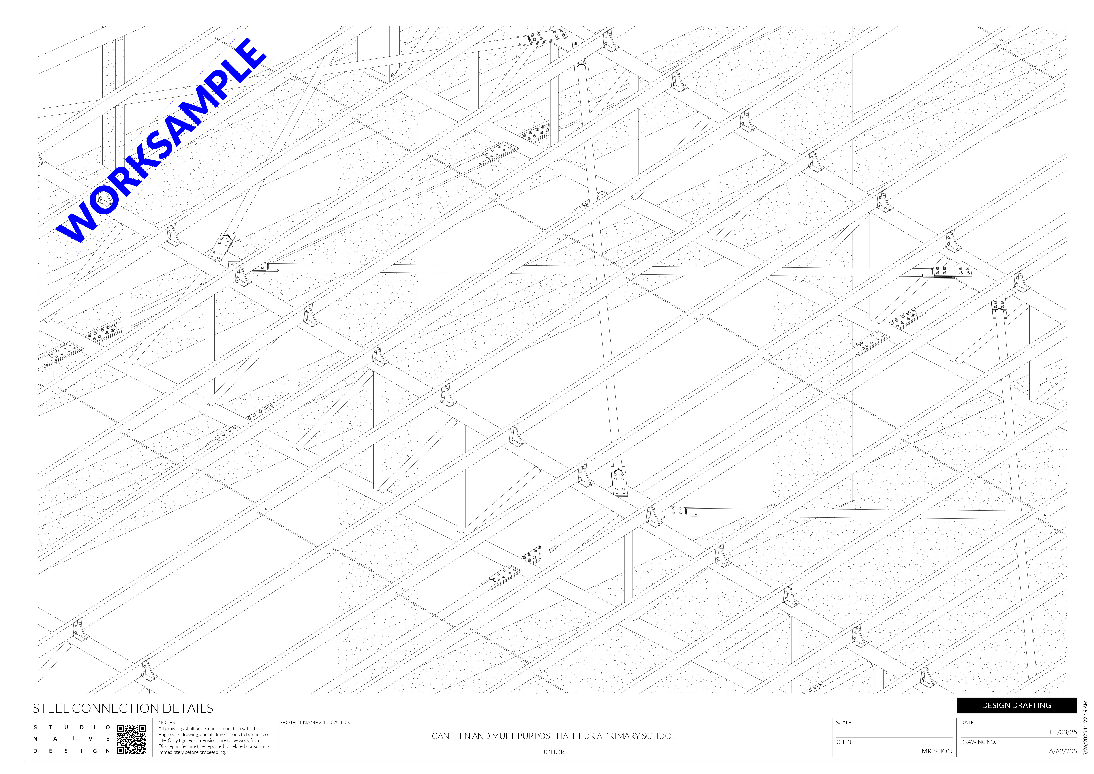
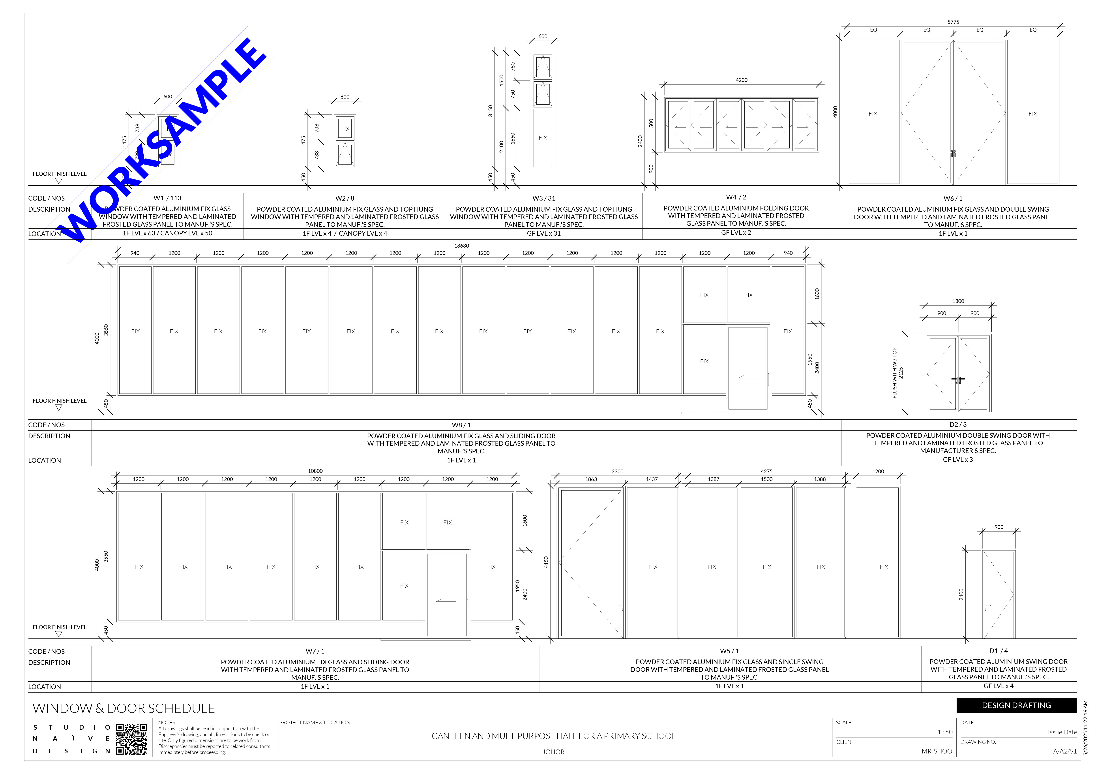
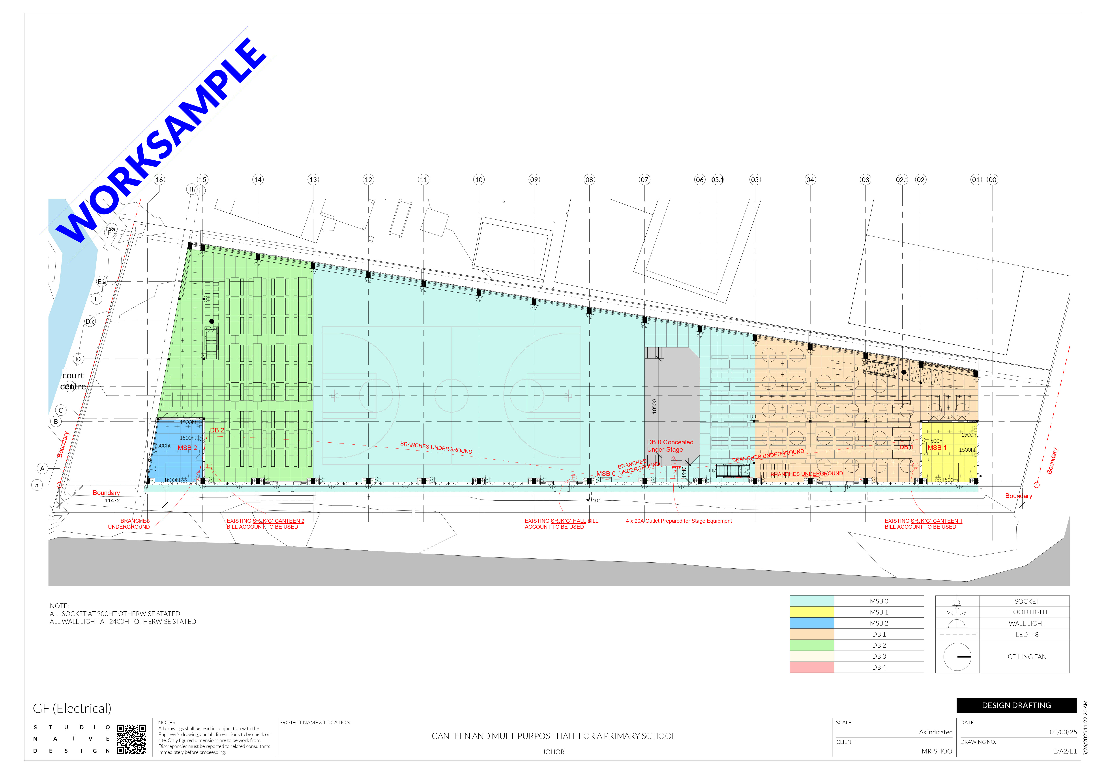
STUDIO NAÏVE DESIGN 2024